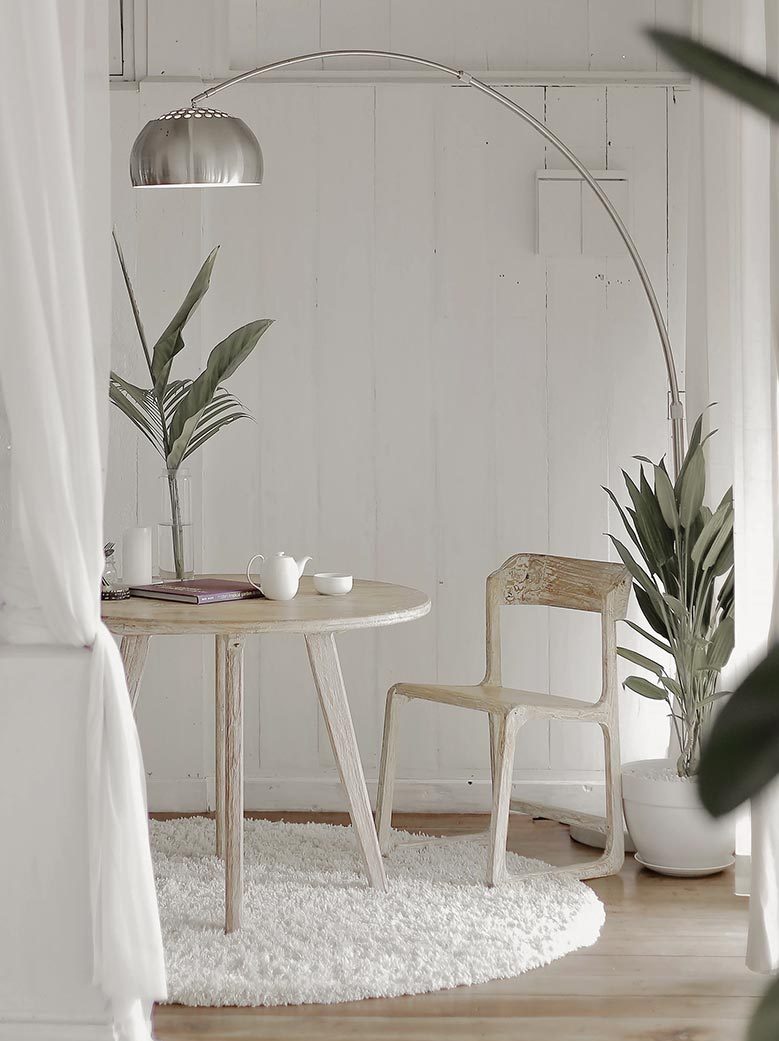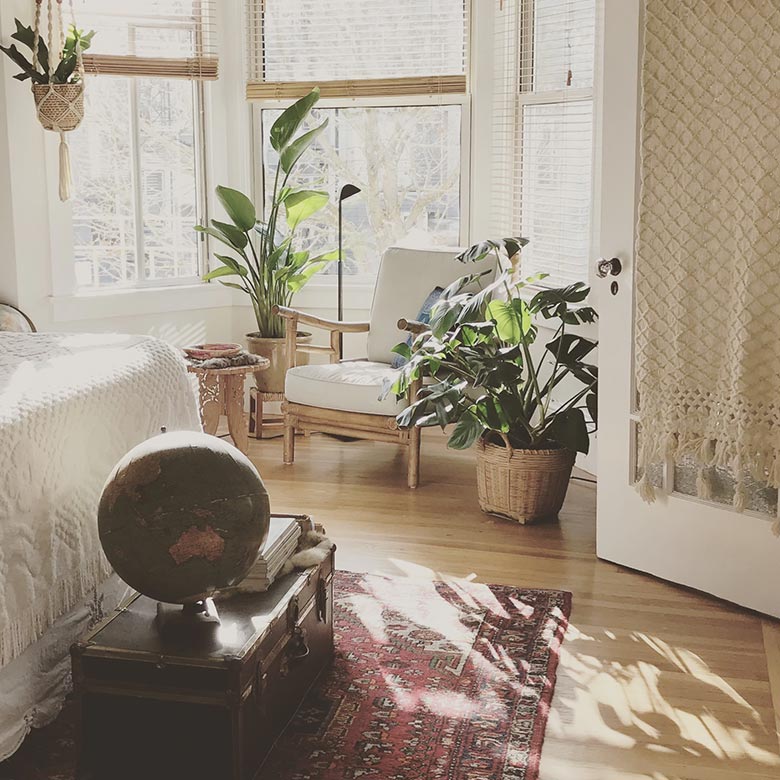Explore
Our Services
ARCHITECTURAL DESIGNING
INTERIOR DESIGNING
CONSTRUCTION SERVICES
ARCHITECTURAL DESIGNING
Innovative Conceptualization:
Our design journey begins with innovative conceptual sketches, laying the groundwork for visionary projects. These initial sketches are the first step in transforming ideas into tangible designs.
Advanced Renderings and Precision CAD Drawings:
Through advanced renderings and meticulous CAD drawings, we ensure every detail is captured accurately, providing a solid blueprint for construction.
Interactive 3D Models and Collaborative Iterations:
With our cutting-edge 3D models, clients can explore their projects in an immersive environment, allowing for iterative design improvements that perfectly align with their vision.

INTERIOR DESIGNING
Bespoke Interior Solutions:
Our interior design services extend beyond aesthetics, focusing on creating spaces that reflect our clients' personalities and lifestyles while ensuring functionality and comfort.
Lighting and Spatial Design:
Proper lighting and thoughtful spatial planning are key to bringing interiors to life. Our expert designers craft environments that are both beautiful and practical, enhancing the overall user experience.
Material and Finish Selections:
We guide our clients through selecting the perfect materials and finishes, ensuring that every interior element contributes to the harmonious balance of the space.
CONSTRUCTION SERVICES
Project Management and Execution:
From groundbreaking to handover, our project management team ensures that every aspect of the construction process is executed with precision, on time, and within budget.
Quality Assurance and Compliance:
Our commitment to quality means we meticulously oversee every construction phase, ensuring that all work complies with regulatory standards and exceeds our clients' expectations.
Sustainable Building Practices:
Emphasizing sustainability, we adopt green building practices wherever possible, aiming to minimize environmental impact while delivering durable and energy-efficient buildings.
At Inhue Design Studio, we are committed to making architectural and design visions a tangible reality. With our expert team, state-of-the-art technology, and a client-centered approach, we ensure that each project not only meets but surpasses expectations. Discover how "Imagination Made Tangible" can transform your project from an idea into a space where life unfolds.
Our Offerings FOR YOU
- Furniture Layout
- False Ceiling Layout
- Space Planning
- Color Scheme
- Flooring Layout
- Material Selection
- Electrical Layout
- Creating 3D Designs and Renders
This involves planning the placement of furniture within a space to optimize functionality, traffic flow, and aesthetics. Our team carefully arranges furniture to create inviting and practical living or working environments tailored to your needs and preferences.
A false ceiling, also known as a drop or suspended ceiling, is a secondary ceiling hung below the main structural ceiling. Our experts design false ceilings to enhance the aesthetic appeal of your space, conceal wiring and plumbing, improve acoustics, and incorporate lighting elements for ambiance and functionality.
Space planning is the process of organizing and arranging interior spaces to accommodate specific functions and activities. Our designers analyze your requirements and spatial constraints to create efficient, comfortable, and visually appealing layouts that maximize usability and flow.
Selecting the right colors can dramatically impact the look and feel of a space. Our design team helps you choose harmonious color schemes that reflect your style preferences, enhance mood, and create cohesive interiors. From bold accents to subtle hues, we guide you through the selection process to achieve the perfect palette for your project.
Flooring layout refers to the arrangement and installation of various types of flooring materials, such as hardwood, tile, carpet, or laminate. We offer comprehensive flooring solutions tailored to your design vision, budget, and performance requirements, ensuring durable and visually stunning surfaces that elevate your space.
The choice of materials greatly influences the quality, aesthetics, and durability of your project. Our experienced team assists you in selecting the finest materials, finishes, and textures to achieve your desired look and meet functional needs. From natural stone to sustainable options, we source premium materials that enhance the beauty and longevity of your space.
An efficient electrical layout is essential for ensuring safety, convenience, and functionality within a building. Our electrical design specialists plan and position outlets, switches, lighting fixtures, and other electrical components strategically to optimize usability, minimize energy consumption, and comply with regulatory standards.
We utilize advanced software and visualization techniques to bring your ideas to life with stunning 3D designs and renders. Our skilled designers transform concepts into photorealistic images and immersive virtual tours, allowing you to visualize your project in detail before construction begins. With our realistic renderings, you can make informed decisions, refine design elements, and envision the final outcome with confidence.



